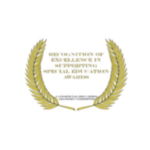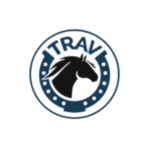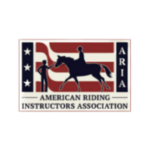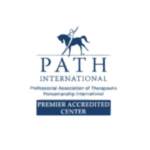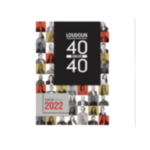
OUR FACILITIES


Our Pastures
Sixteen acres of pasture provide ample turnout for our therapy horses. Rotational grazing, run-in sheds and automatic waterers ensure that the Sprout herd is properly cared for throughout the year. A double-lined fence allows safe, structured trail riding on varied terrain.
Our Pastures
Sixteen acres of pasture provide ample turnout for our therapy horses. Rotational grazing, run-in sheds and automatic waterers ensure that the Sprout herd is properly cared for throughout the year. A double-lined fence allows safe, structured trail riding on varied terrain.

Our Farm
Sprout takes pride in providing a safe, clean and nurturing environment for all clients, volunteers and horses. The farm boasts twenty-seven beautiful acres, a state-of-the-art facility, which includes a ten-stall barn, indoor and outdoor riding arenas, a ½ mile trail, an accessible client-focused classroom, offices, tack rooms, grooming and wash stalls. The facility has many amenities to support client accessibility and horse management to include a motorized wheel chair lift, arena fans, outdoor lighting, field rotation systems, run-in shelters, automatic waterers in fields, rainwater harvesting tanks, road upgrades and storage sheds.


Our Accessibility
A ramp allows access to an elevated deck where caregivers and parents perch to watch lessons. The viewing deck holds captains chairs and has wireless internet access for all. A mechanical SureHands lift platform seamlessly integrates into the deck and allows secure mounting for individuals with mobility needs. Adjacent to the deck, a large climate-controlled room serves as gathering spot and instructional venue. The classroom includes a large ADA-bathroom and a mirrored dressing room for students to change into proper riding attire.
Our Accessibility
A ramp allows access to an elevated deck where caregivers and parents perch to watch lessons. The viewing deck holds captains chairs and has wireless internet access for all. A mechanical SureHands lift platform seamlessly integrates into the deck and allows secure mounting for individuals with mobility needs. Adjacent to the deck, a large climate-controlled room serves as gathering spot and instructional venue. The classroom includes a large ADA-bathroom and a mirrored dressing room for students to change into proper riding attire.

Our Arena
The arena measures 140' x 74′. The arena surface contains a mixture of masonry sand and Lightfoot arena footing. Lightfoot arena footing consists of shredded Nike shoe uppers. This product provides cushion and stability to horses and the fiber holds moisture, thereby reducing dust. The arena is surrounded by a slanted barrier, which restricts horses from walking closely to the sides of the arena and potentially rubbing a rider’s leg against hard wood. Movable panels around the perimeter of the arena provide abundant natural lighting and ventilation.


Our Barn
The barn was designed to have 10 large, 12′ x 12′, comfortable stalls. Every stall has its own fan, heated buckets and vent door to the outside that allows fresh air to circulate and natural light to enter. The stall floors have rubber mats to prevent waste from seeping into the ground below and are bedded with sawdust daily.
There are two wash stalls that double as grooming areas, providing ample space for brushing, tacking, clipping and washing horses. There is one grooming stall that includes backlighting for farriers. All wash and grooming stalls have rubber mats over the concrete flooring.
A lighted 100’ x 200’ outdoor arena provides a large area that can be divided for multiple groups of students or used in its entirety for more advanced students. The outdoor area contains masonry sand and Airfoot arena footing. Airfoot consists of shredded Nike shoe soles and uppers, providing cushioning to horses and side walkers and moisture retention to control dust.
Our Barn
The barn was designed to have 10 large, 12′x12′, comfortable stalls. Every stall has its own fan, heated buckets and vent door to the outside that allows fresh air to circulate and natural light to enter. The stall floors have rubber mats to prevent waste from seeping into the ground below and are bedded with sawdust daily.
There are two wash stalls that double as grooming areas, providing ample space for brushing, tacking, clipping and washing horses. There is one grooming stall that includes backlighting for farriers. All wash and grooming stalls have rubber mats over the concrete flooring.
A lighted 100’ x 200’ outdoor arena provides a large area that can be divided for multiple groups of students or used in its entirety for more advanced students. The outdoor area contains masonry sand and Airfoot arena footing. Airfoot consists of shredded Nike shoe soles and uppers, providing cushioning to horses and side walkers and moisture retention to control dust.

Our Jack & Feed Room
A well-appointed and meticulously maintained tack room includes various adaptive options for riders with a spectrum of needs. Sprout takes pride in creatively adapting tack to the changing needs of participants. The feed room houses all horse nutritional and medical needs. Feed is prepared for all horses on a weekly basis (including all supplements and medications). The therapy/reception room provides a quiet space to receive specialized services from therapists or an area for confidential conversations.






